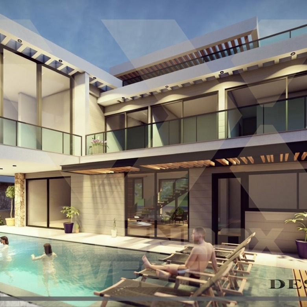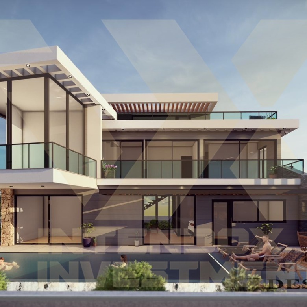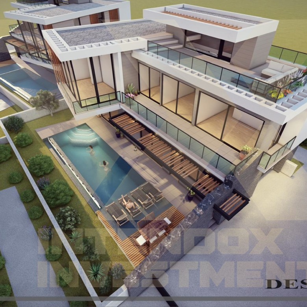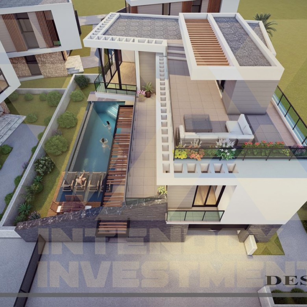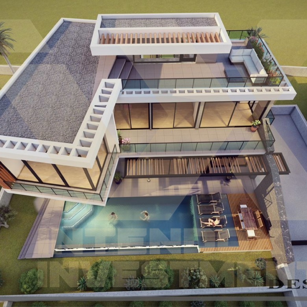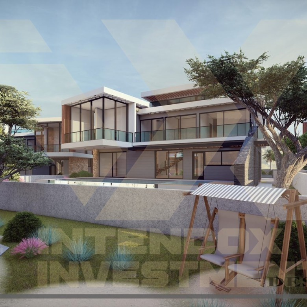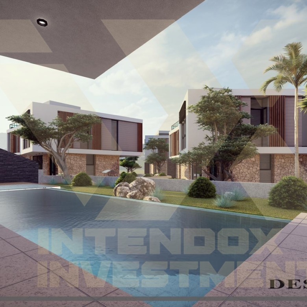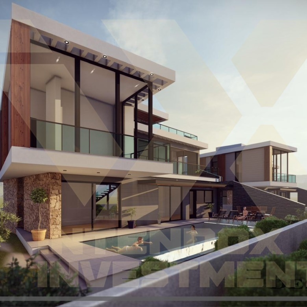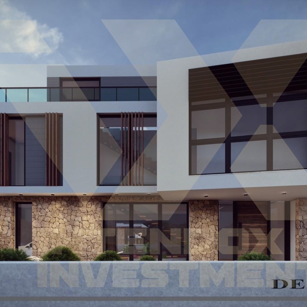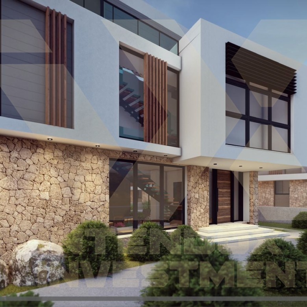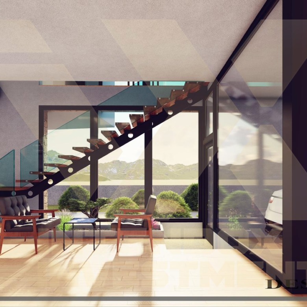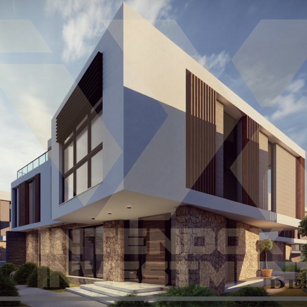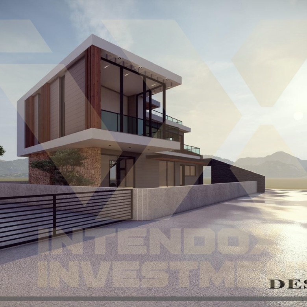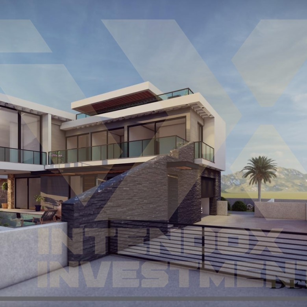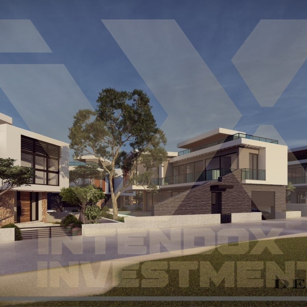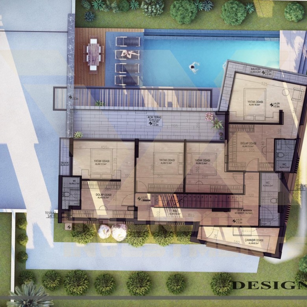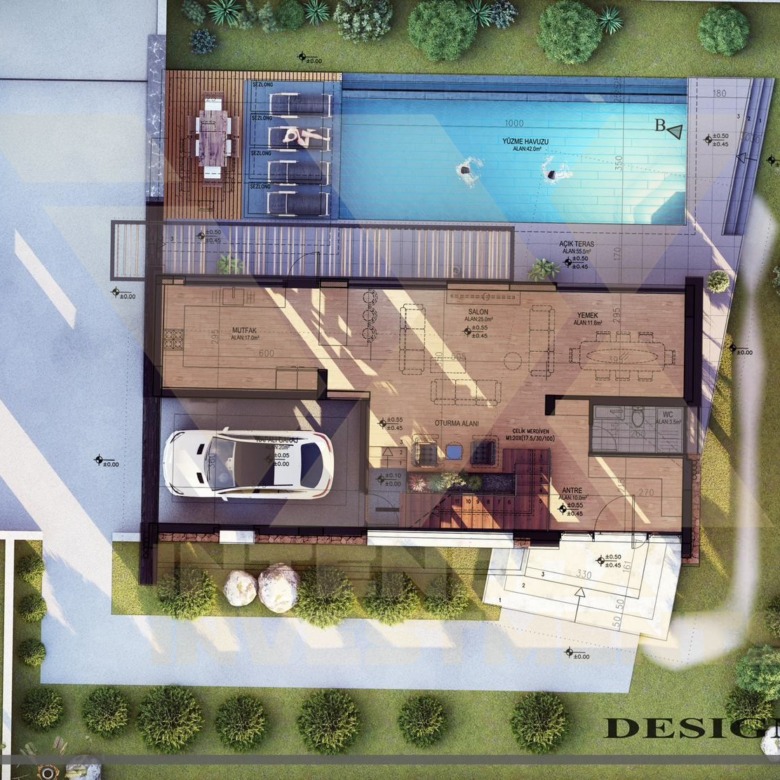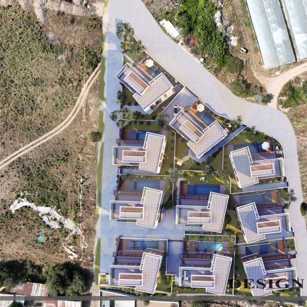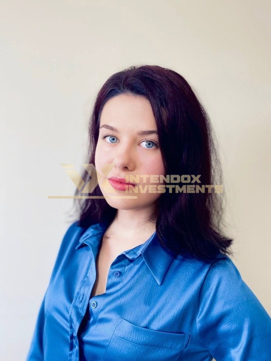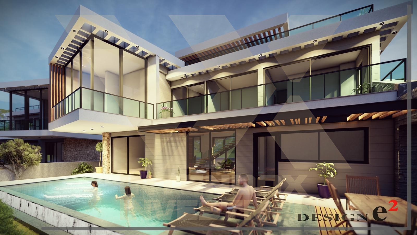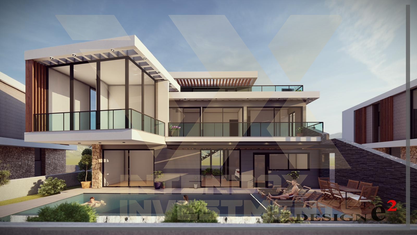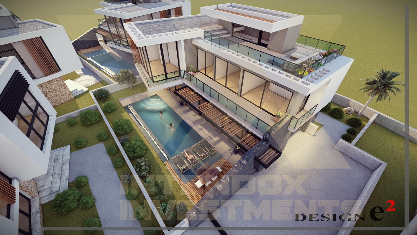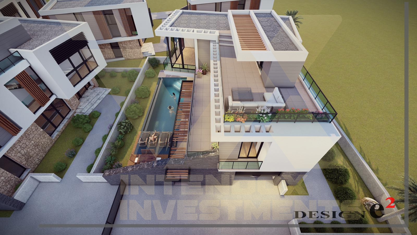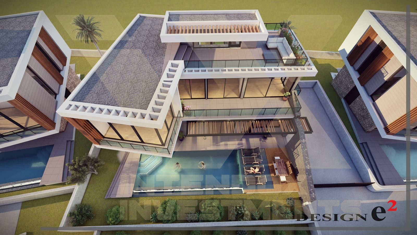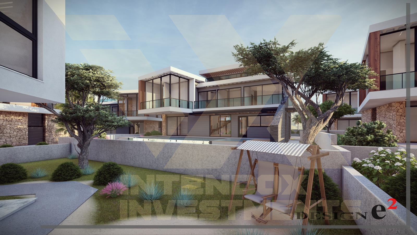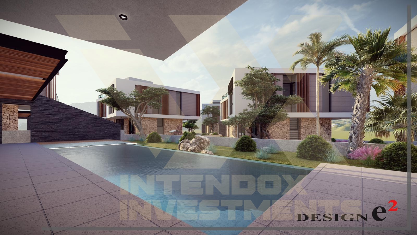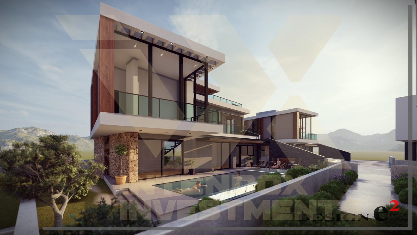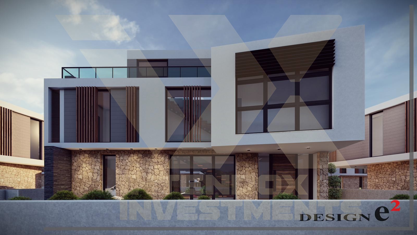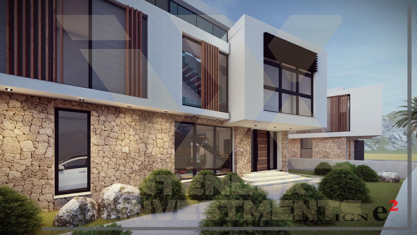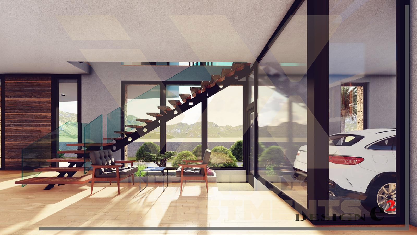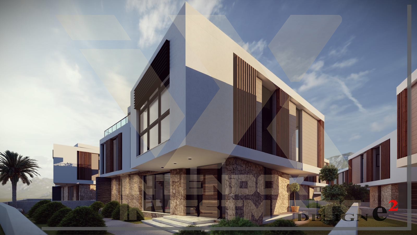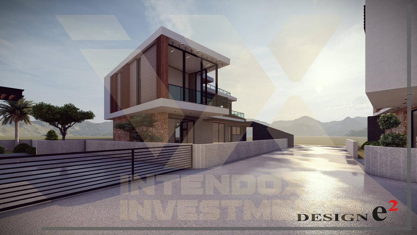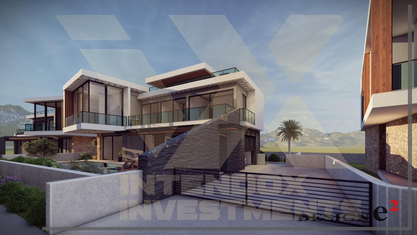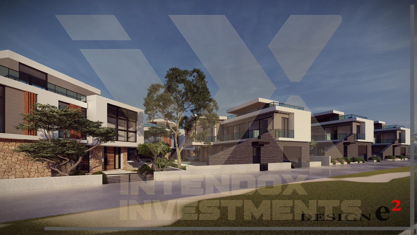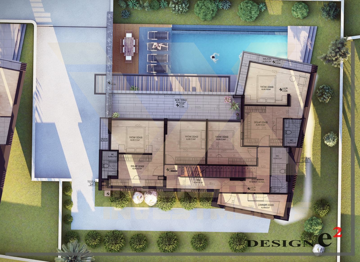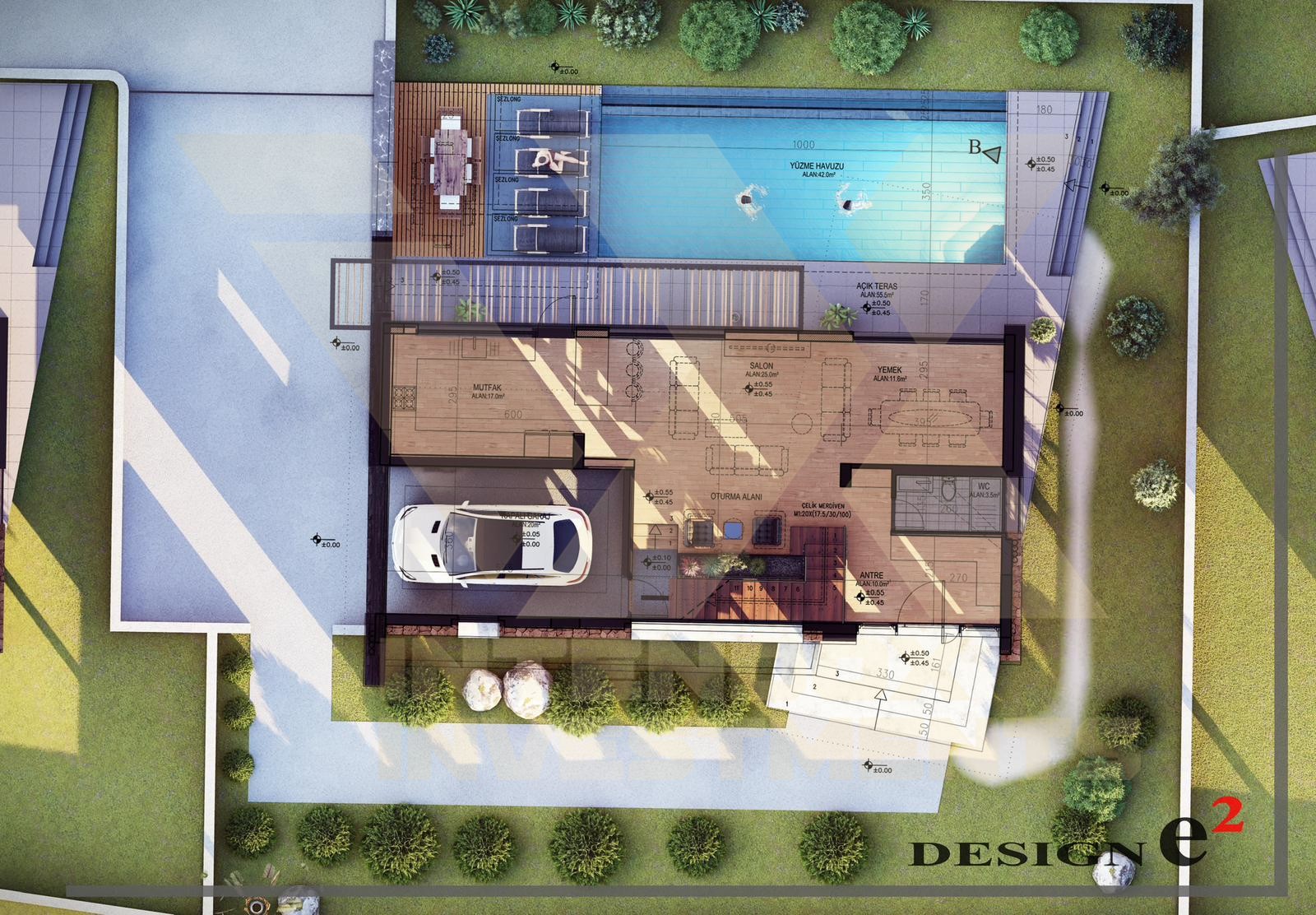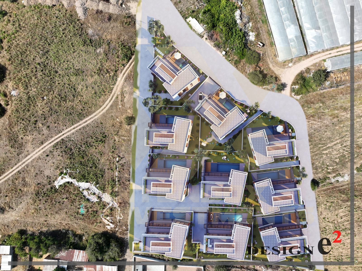Overview
- Villa
- 4+1
- 4
- 1
- 285
- 0-5
- 23286
Description
Introducing the prestigious Villa Complex, nestled in the coveted Alsancak region, a mere 1.3 km from the enchanting sea and a short 600-meter stroll from the main road. You’ll find the alluring Mare Monte and DenizKızı beaches within easy reach. Construction is set to commence in October 2023, and the grand unveiling is expected in October 2025.
This remarkable opportunity is accompanied by a versatile payment plan, encompassing a modest monthly deposit of 5,000, a reasonable 30% initial payment, and a convenient 24-month installment period.
The elegance of the complex lies in its assembly of 10 independent villas, each graced with a private garage, personal pool, and a flourishing garden. The villa sizes span a generous range, from 380 sqm to 617 sqm. Pricing offers a spectrum of options, ranging from 630,000 to 890,000 GBP.
The construction ethos champions excellence:
- A foundation of reinforced concrete ensures robust longevity.
- External walls, measuring an impressive 25 cm in thickness, embrace the steadfastness of brick, while internal walls share the same sturdy composition.
- Roof integrity is fortified with waterproofing, setting the stage for enduring shelter.
- Weber waterproofing, a paragon of quality, is a key player in fortifying the external walls.
- A silicone-based paint coat lends the exterior walls not only an aesthetic appeal but also a safeguard against the elements.
The villa’s exterior visage is enhanced by the presence of aluminum double-glazed windows on the balconies, embodying an inviting ambiance while ensuring energy efficiency.
A graceful staircase experience is ensured as each step is adorned with the natural beauty of wood, crafting an aesthetic and tactile allure.
Indoors, the narrative of refinement continues with flexible satin paint enveloping all internal walls, resting on a foundation of gypsum plaster.
Ceilings, critical for atmosphere and aesthetics, are cloaked in a layer of resilient plastic paint over gypsum plaster. A contemporary touch is lent by the inclusion of suspended ceilings constructed from plasterboard, bedecked with the radiant glow of LED lighting.
A marriage of style and safety is achieved with the installation of glass railings on balconies and staircases, crafting an open and secure atmosphere.
As we explore the heart of the home, the living room, opulence is unveiled through the embrace of ceramic tiles, sized at 60×120, setting a lavish foundation underfoot. Walls and ceilings are canvases for flexible satin paint atop gypsum plaster, while ceramic tiles double as elegant skirting.
The kitchen, a culinary sanctuary, echoes the sentiments of luxury. Ceramic tiles grace the floor, resonating with functionality and style. The synthesis of ceramic tiles, flexible satin paint, and granite marble countertops unites aesthetics with practicality. Kitchen cabinets, adorned with MDF laminate, exude sophistication. The enduring charm of stainless steel resounds in the form of a sink, while the countertop dances with the grace of granite marble.
Moving to the realm of slumber, the bedrooms invite with floors dressed in ceramic tiles, measuring an indulgent 60×120 cm. The same symphony of flexible satin paint over gypsum plaster graces walls and ceilings, creating an atmosphere of serenity.
Bathrooms and toilets celebrate ceramic tiles certified by TSE, gracing both walls and floors. Ceilings are coated with plastic paint over gypsum plaster, harmoniously uniting aesthetics and practicality. Luxurious shower trays and cabins are strategically placed as per architectural designs, promising rejuvenating moments. Impeccable TSE certified toilets, sinks, faucets, and shower sets create an atmosphere of refinement.
The outdoor areas are not forgotten, with open terraces and balconies adorned with ceramic tiles, creating a seamless connection with nature. Balconies are adorned with aluminum balustrades, a testament to both safety and visual appeal.
Security and style converge at the entrance, where reinforced steel doors offer fortitude. Inside, internal doors are the embodiment of American press doors, while door handles and locks are certified by TSE, promising peace of mind.
The villa doesn’t compromise on practicality, featuring built-in wardrobes in every bedroom, and the promise of modern connectivity with TV and telephone wiring in every room. Utility cabinets are strategically positioned near the main entrance, ensuring seamless convenience.
The outdoor space is a canvas of possibilities, adorned with the topsoil for a garden and pedestrian walkways. The intercom system bridges communication effortlessly, while parking for two cars ensures comfort. The prospect of security is enhanced by the presence of a CCTV system (cabling only). The avant-garde VRF system underscores energy efficiency and indoor comfort. Embracing comfort, the villa boasts an electric floor with heating, culminating in the pièce de résistance: a splendid swimming pool.
Turning to plumbing and electrical elements, excellence is paramount. TSE-certified materials are the cornerstone, ensuring quality in all aspects. An inverter water pump or underwater vessel guarantees efficiency. The provision of a 100-liter hot water tank assures constant comfort. A reservoir with a 10-ton capacity ensures an ample supply of fresh groundwater. Forward-looking sustainability is underscored with the inclusion of an electric vehicle charging box in the enclosed car area.
Materials are an embodiment of quality, each with TSE certification. The promise of durability is sealed with a 1-year warranty for construction work and a 5-year warranty for structural components, extending from the date of completion.
Details
Updated on April 7, 2024 at 10:20 pm- Property ID: 23286
- Price: £690,000
- Property Size: 285 m²
- Land Area: 566 m²
- Bedrooms: 4+1
- Bathrooms: 4
- Garage: 1
- Year Built: 0-5
- Property Type: Villa
- Property Status: For Sale, Projects
- Floor: 2
- Property Floor: 1

