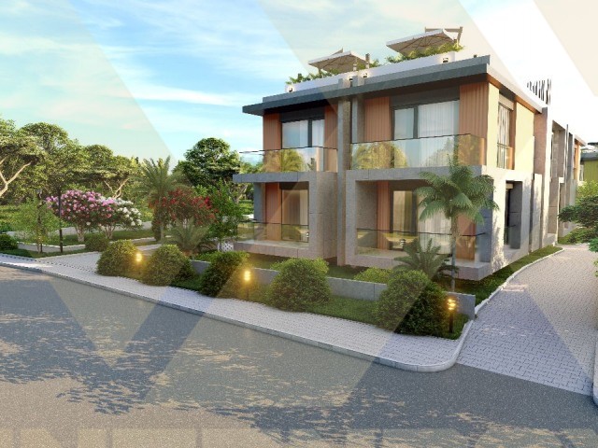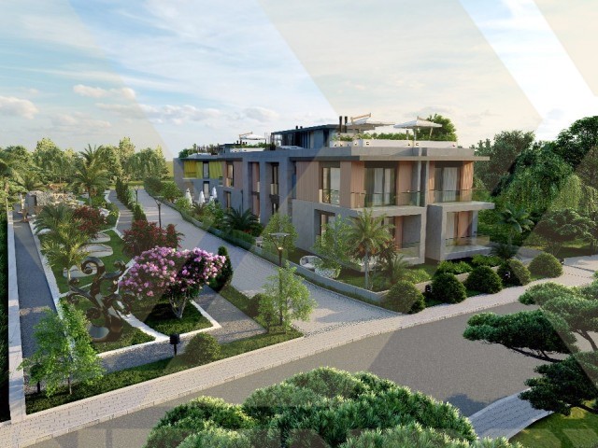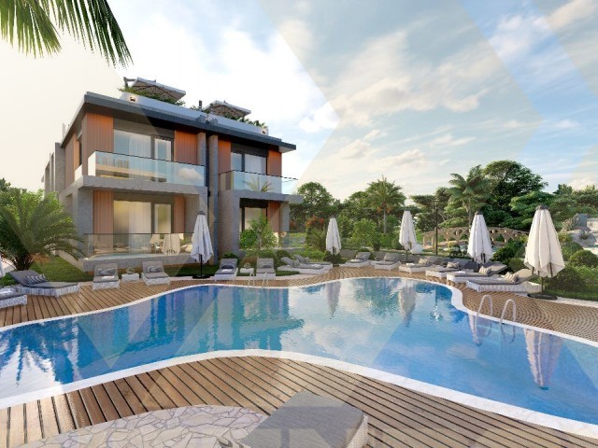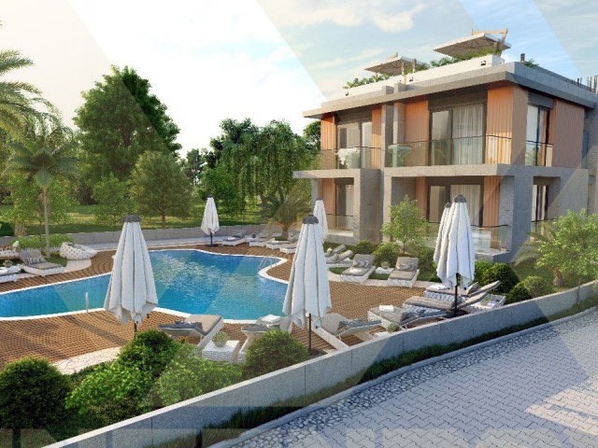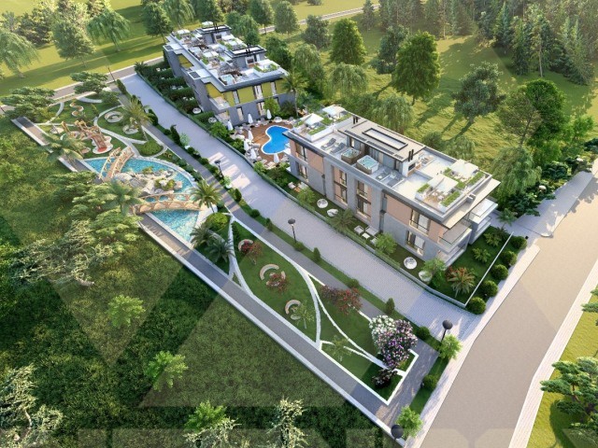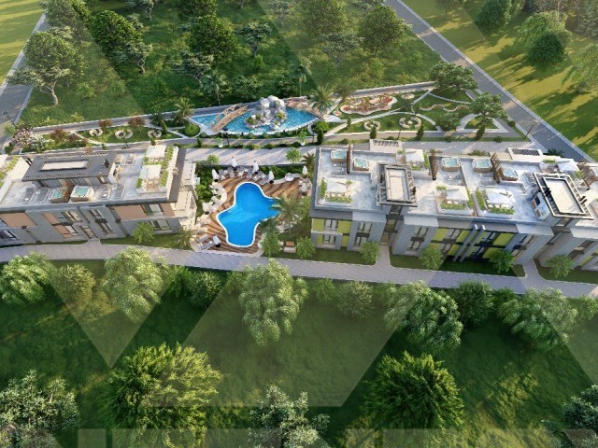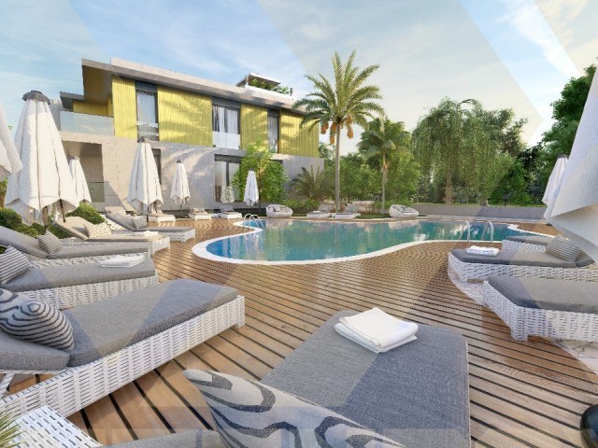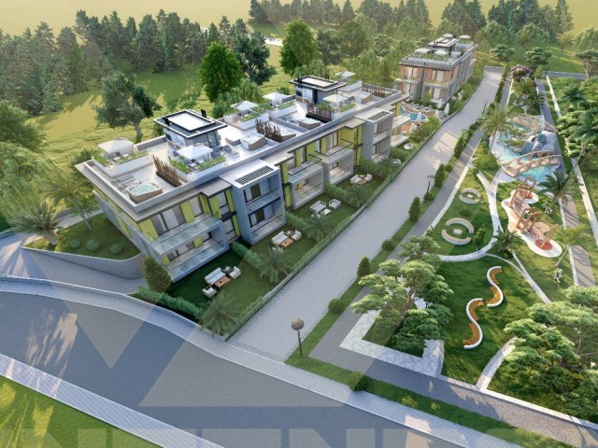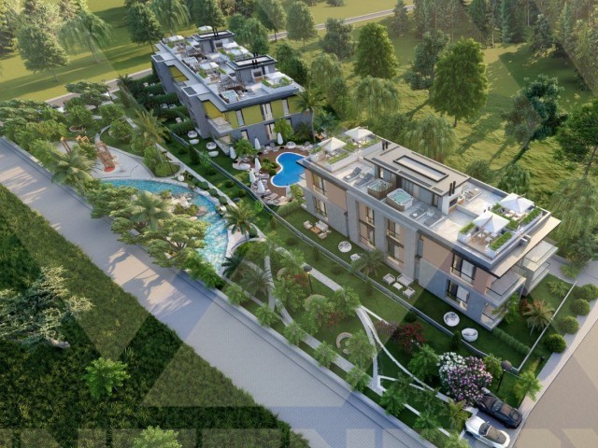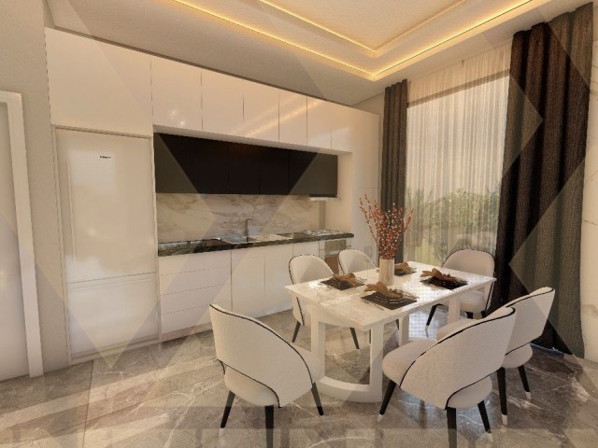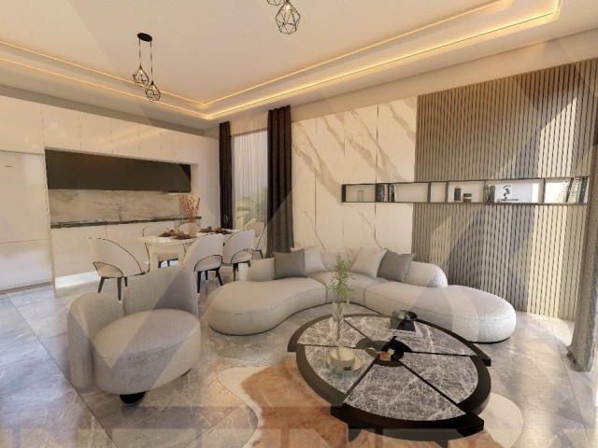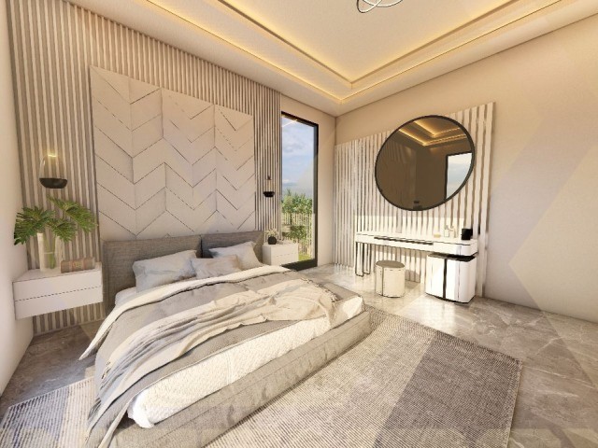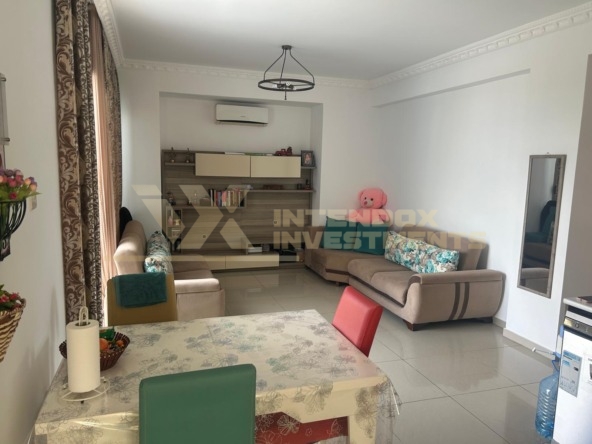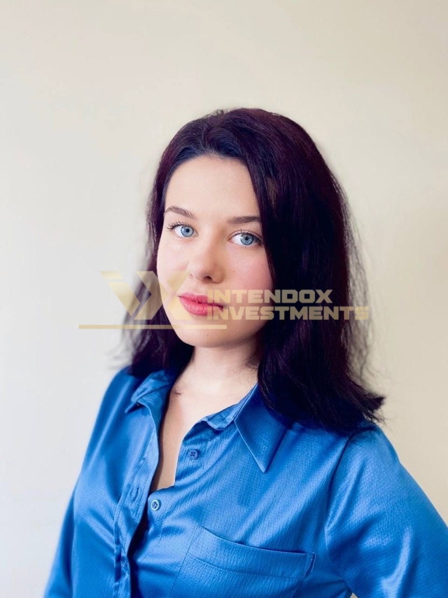Overview
- Apartment
- 2+1
- 1
- 73
- 0-5
- 23325
Description
A new residential complex will be located in the picturesque foothills of Alsandzhak.
The complex will consist of two two-story buildings. Block A – 12 apartments and Block B – 8 apartments. Apartments are 1+1 (50m2) and 2+1 (70m2), with 1 bathroom and 1 balcony in each apartment. Apartments on the 2nd floor will have their own separate rooftop terrace with built-in barbecue system and connections for water taps and jacuzzi. Apartments on the 1st floor will have their own garden area or relaxation zone ranging from 8 m2 to 34 m2.
The complex will have a shared swimming pool and an equipped park with walking paths, rest areas, a playground, and landscape design. Additionally, there is a large municipal playground with a mini zoo near the complex.
The British College (for ages 2 to 17) is within walking distance of the complex, which is particularly relevant for families with children who want to provide their children with a quality English education.
Technical Specifications of the Apartments:
- All materials used in construction are of excellent quality and have TSE certification.
- The warranty period for construction work is 1 year, and the warranty period for the main load-bearing system is 5 years from the date of completion of construction.
- Construction is reinforced concrete. Exterior walls will be made of brick (25 cm thick). Interior walls will also be brick with sound insulation. Roofs will have thermal and hydro insulation.
- Apartment facades will be painted with silicone-based facade paint with decorative natural stone finish.
- Balcony doors and windows will have double glazing, PVC joinery.
- Stair steps will be made of natural beige marble from Biledjik.
- All interior walls will be painted with matte plastic paint on gypsum plaster in 3 layers.
- All ceilings will be painted with plastic paint on gypsum plaster.
- Staircase and balcony railings will be aluminum and glass.
- Kitchen cabinets will be coated with profiled coating or MDF. (Buyer can choose the color).
- Sink – stainless steel.
- Bathrooms will have walls and floors made of 1st class ceramic certified by TSE.
- The shower tray will be placed according to architectural drawings.
- Entrance metal door.
- Internal doors – American press.
- Outlets for air conditioning and television in all rooms.
- Landscape design.
- Territory lighting.
- Common generator.
- Walking paths.
- Sun loungers by the pool.
- Underground parking (1 parking space per apartment).
WATER AND ELECTRICAL INSTALLATION:
- All materials used in plumbing and electrical installations are of class 1 and have TSE certification.
- A booster system will be used.
- Solar energy will be used (1 solar panel).
OUTDOOR TERRACES AND BALCONIES:
- Ceramic tiles.
- Aluminum and glass balustrades.
- Water and jacuzzi connections.
Construction starts in September 2023. Construction completion in September 2025.
Address
Open on Google Maps- Address Karavas, Кирения, 99350, Кипр
- City Alsancak
- Zip/Postal Code 99350
- Country North Cyprus
Details
Updated on April 10, 2024 at 12:15 pm- Property ID: 23325
- Price: £165,000
- Property Size: 73 m²
- Land Area: 7 m²
- Bedrooms: 2+1
- Bathroom: 1
- Year Built: 0-5
- Property Type: Apartment
- Property Status: For Sale
- Floor: 2
- Property Floor: 1

